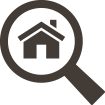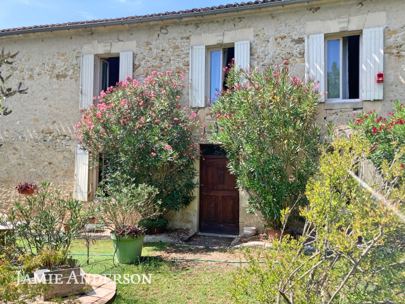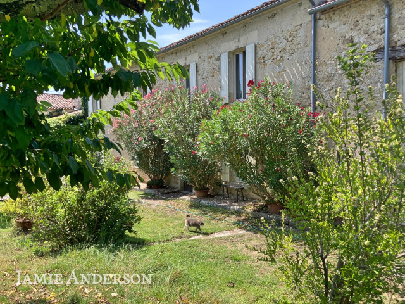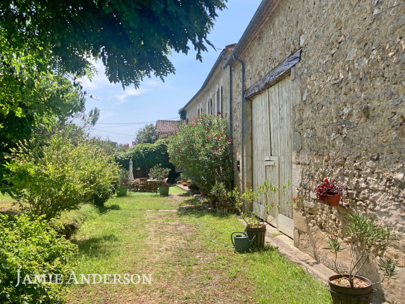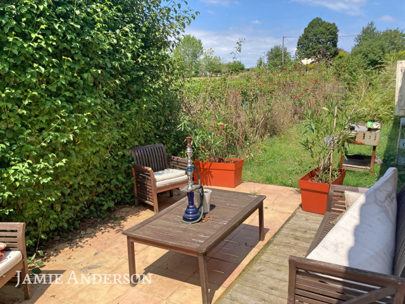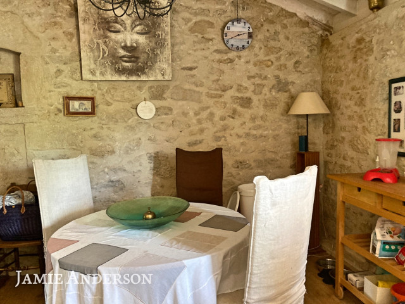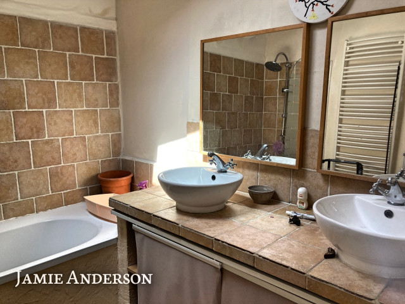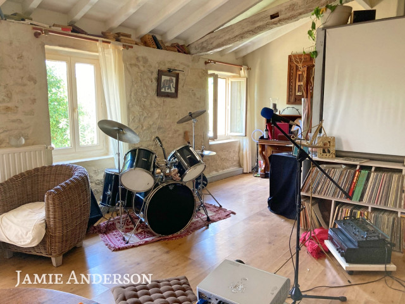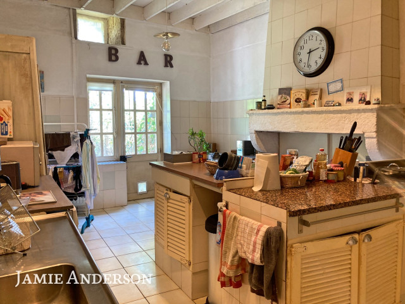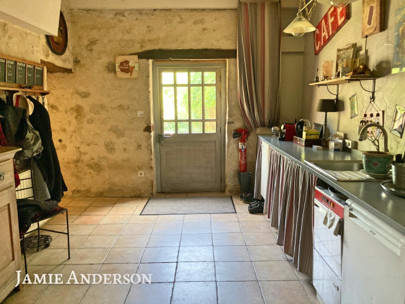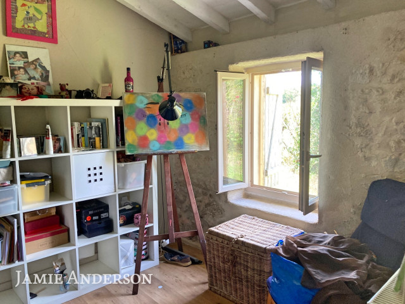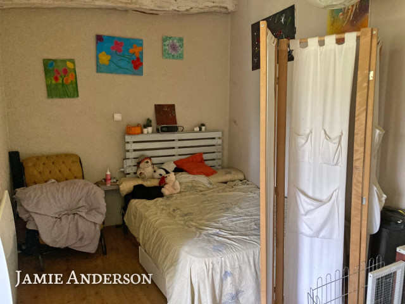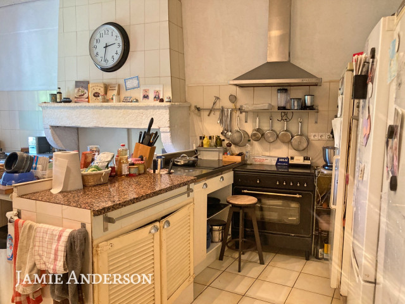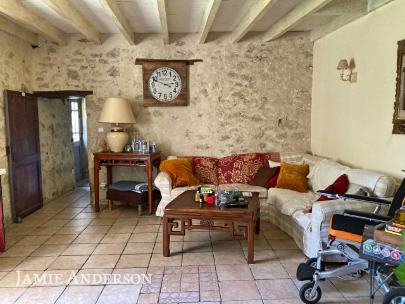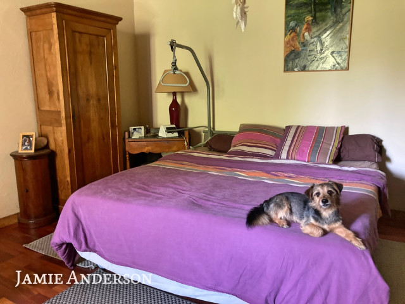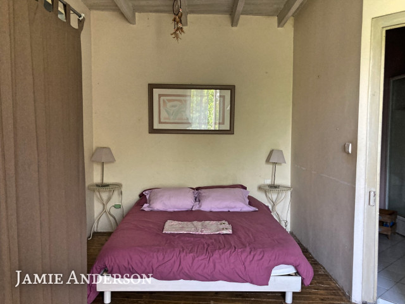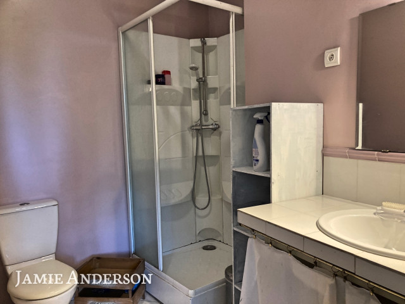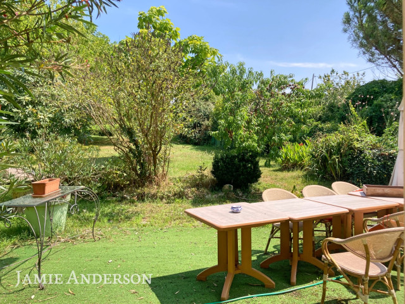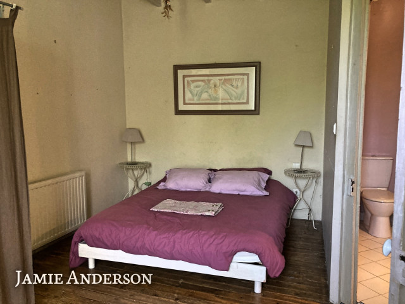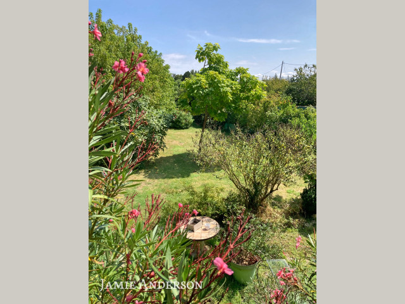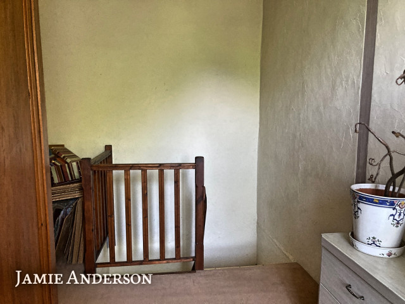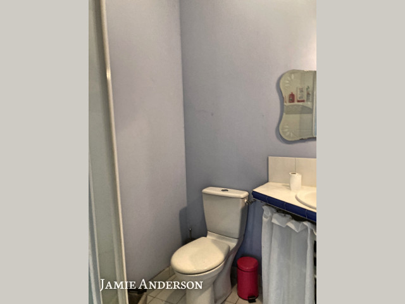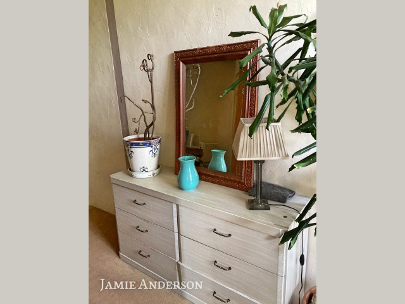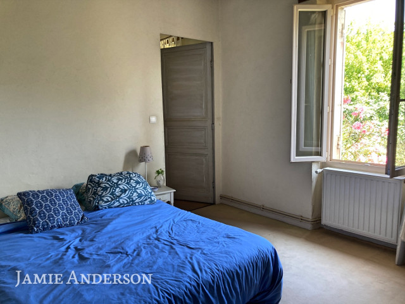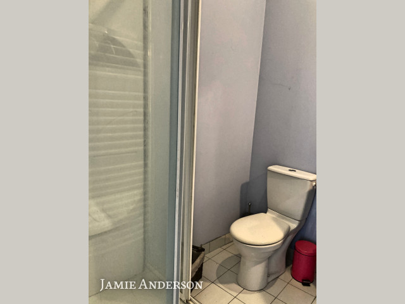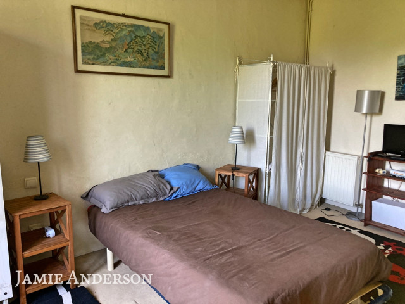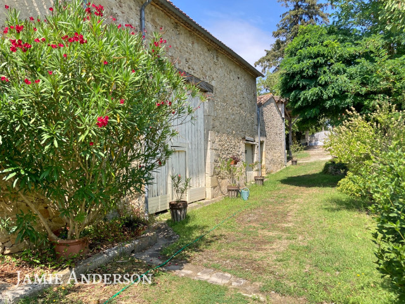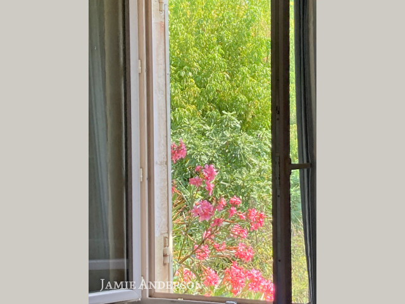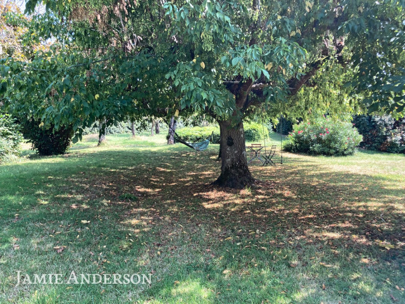Our properties in South West France |
|
Ref.3975 House of character 360 400 € FAI
Description
Old stone Farmhouse house dating from 1802, renovated in 2000. Located in Pellegrue, it is close to all amenities (medical centre, supermarket, bar, pharmacy, etc.). This charming old building has 10 rooms and 7 bedrooms. It spans 300 m2 of living space and approx. 3000 m2 of wooded, enclosed grounds. The entrance hall leads to a bedroom on the right and a lounge leading to a room that serves as a second entrance, opening onto a former wine storehouse that has been converted into a large living room, and 3 bedrooms. A landing leads upstairs to 3 further bedrooms, each with its own en suite shower room and toilet. Two adjoining barns of 90m2 and 82m2 are a continuation of the house.
GROUND FLOOR:
- Living room: 47m2
- Separate WC: 4m2
- Hallway: 14m2
- Bedroom 1: 14m2
- Bedroom 2: 9m2
- Bathroom: 5.52m2
- Bedroom 3 with en-suite shower room: 22m2
- Kitchen: 26m2
- Entrance hall: 15.54m2
- Living room: 23.80m2
- Entrance with staircase: 9m2 + under-stairs WC
- Bedroom 4 with en-suite shower room: 23.20m2 + 8m2
FIRST FLOOR :
- Landing: 10m2
- Bedroom 5 with en-suite shower room: 26m2
- Bedroom 6 with en-suite shower room: 17.04m2
- Bedroom 7 with en-suite shower room: 19m2
OUTSIDE :
- Barn: 90m2
- Barn: 82m2
- Terrace
More details
- Habitable area300 m²
- Field 3 000 m²
- Rooms10
- Bedrooms7
- Age1802
- SDE-SDB7
- ConditionRenovated
- Setting Edge of Village
- Heating Heat pump and Oil central heating
- Drainage Individual not to normes
- Outbuildings Barns and garage
- Airport Bordeaux 55 mins, Bergerac 35 mins
Energy performance diagnosis
Energy consumption (primary energy) for heating, hot water production sEnergy consumption (main energy source) for heating, hot water and sanitary cooling and cooling.
Measurement: : kWhEP/m2.an
Emissions of greenhouse gas emissions (GGS) for heating, hot water and cooling.
Measurement : kgeqCO2/m2.an







 Looking for property ?
Looking for property ? 