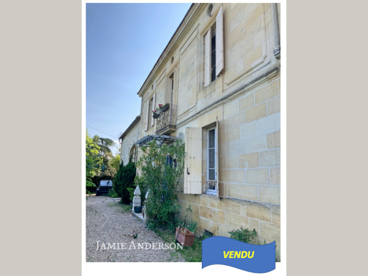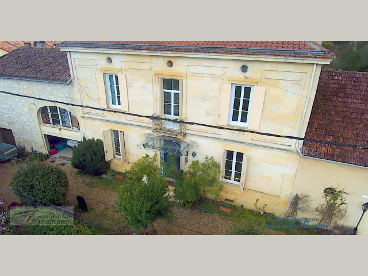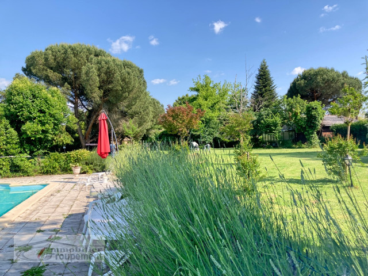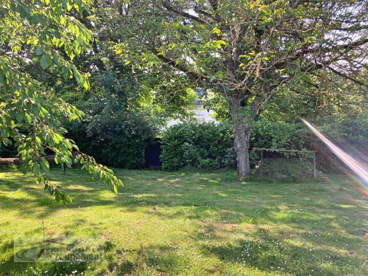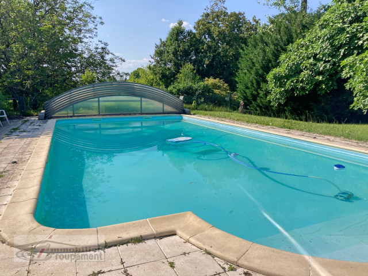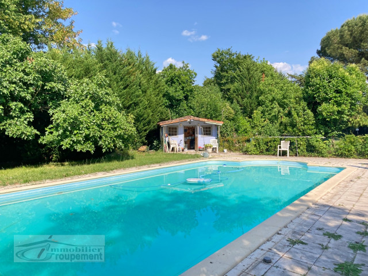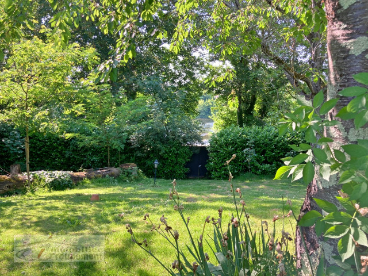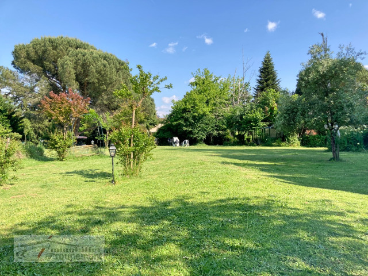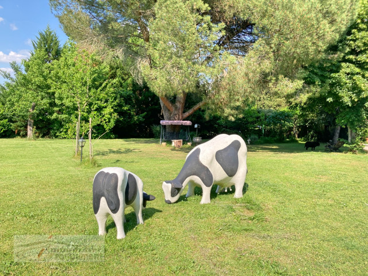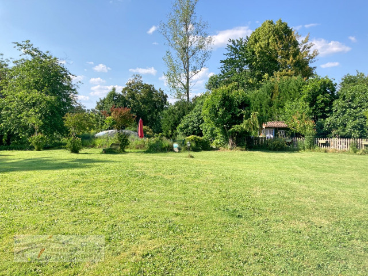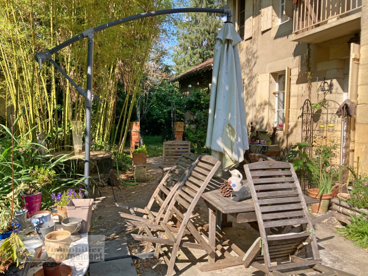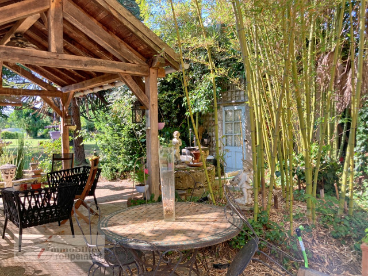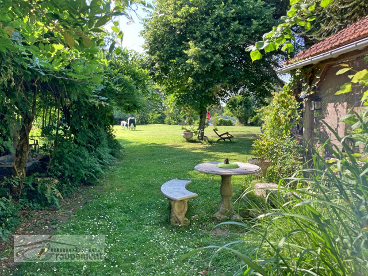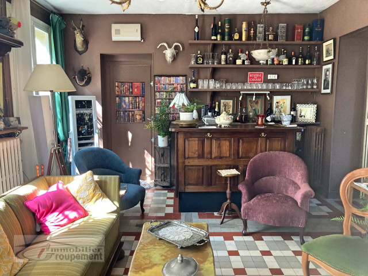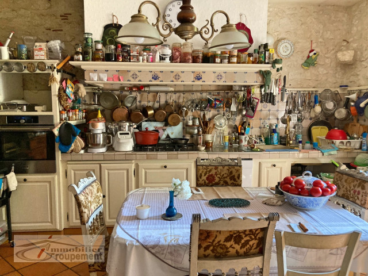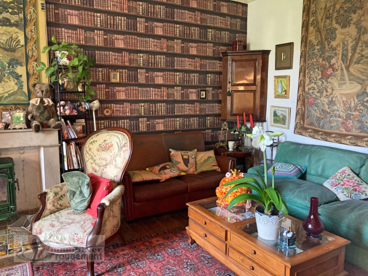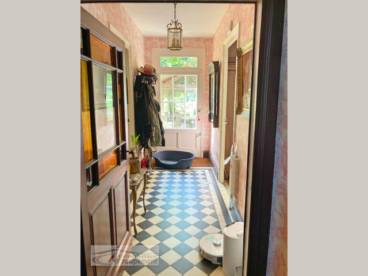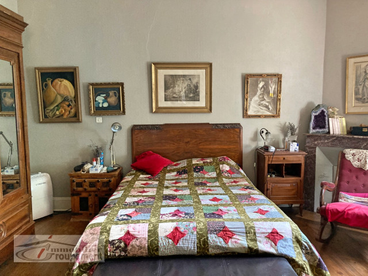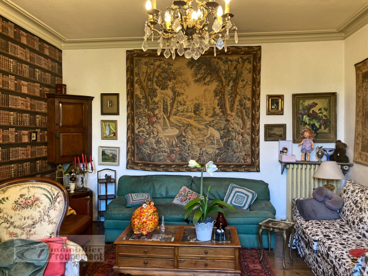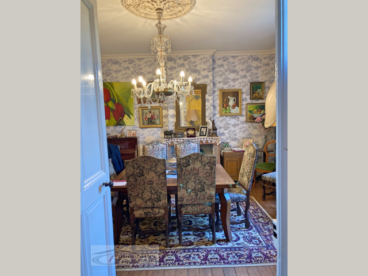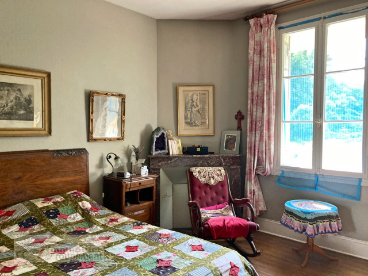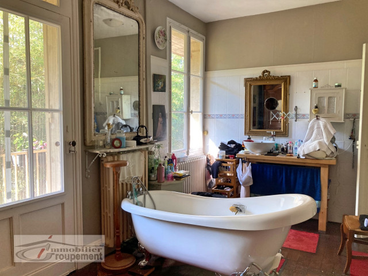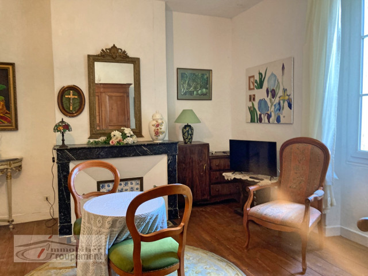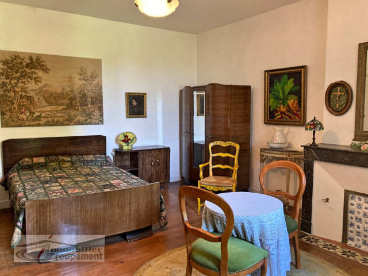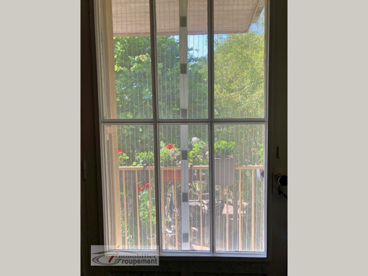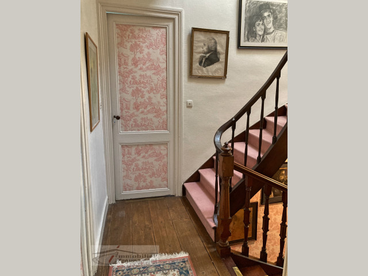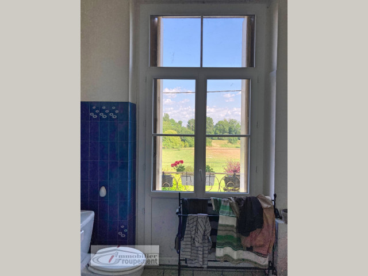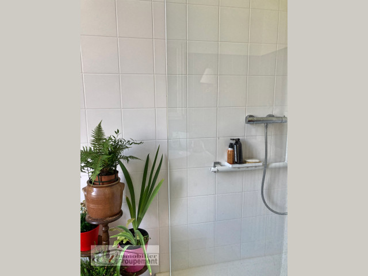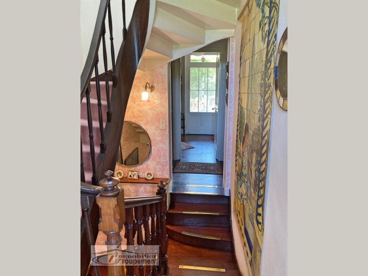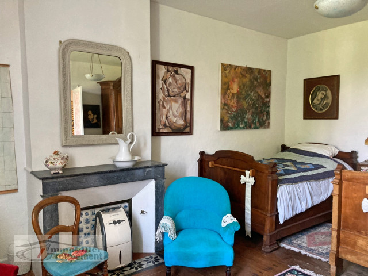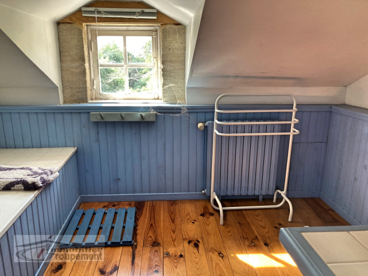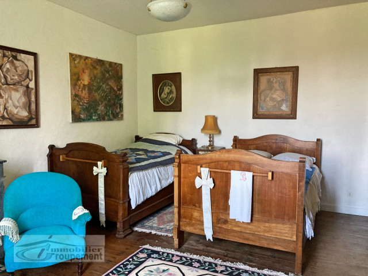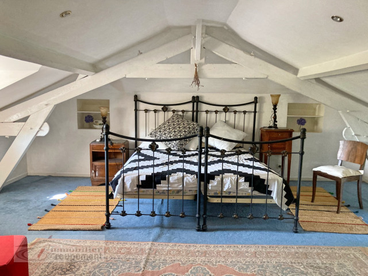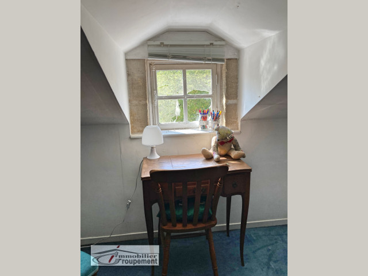Ref.34217 Maison de Maître 540 000 € FAI
Description
SOLD -
Located on the banks of the River, this Maison de Maitre of approximately 335m2 of living space with its 5325m² park and its large swimming pool is truly superb.
Layout:
On the ground floor A 20m² double aspect entrance hall with the staircase -
A 24m² living room with wood stove -
A dining room of 23m² with wood stove-
An equipped kitchen of 18m² with outdoor access -
A second living room (with bar) of 20m² -
Separate WC with wash basin -
A large laundry room (workshop) of 62m²-
A hallway with outside access and a staircase which leads to an independent studio of 49m² with its bathroom and wc -
Upstairs:
A parental suite with a 20m² bedroom, its own 13m² bathroom and an 11m² dressing room -
A bedroom of 26m2 -
A 27m² bedroom -
A bathroom with wc of 6m².
The attic has been converted into a large bedroom/dormitory of 52m² with its own bathroom and wc.
Attached to the house you will find a large garage of 60m2 and above the garage, a large workshop of 60m2 -
Outside you will find the magnificent fenced park of 5325m² (with an automatic mower), a 6x12m chlorine swimming pool, and your private access to the Dordogne
More details
- Habitable area335 m²
- Field 5 325 m²
- Rooms9
- Bedrooms5
- Age1880
- SDE-SDB3
- ConditionRenovated
- Setting Edge of Town
- Heating Heat Pump + fireplaces / wood burner
- Drainage Mains Drainage
- Outbuildings Workshop, Garage and Studio
- Airport Bordeaux 55 mins, Bergerac 35 Mins
Energy performance diagnosis
Energy consumption (primary energy) for heating, hot water production sEnergy consumption (main energy source) for heating, hot water and sanitary cooling and cooling.
Measurement: : kWhEP/m2.an
Emissions of greenhouse gas emissions (GGS) for heating, hot water and cooling.
Measurement : kgeqCO2/m2.an







 Looking for property ?
Looking for property ? 