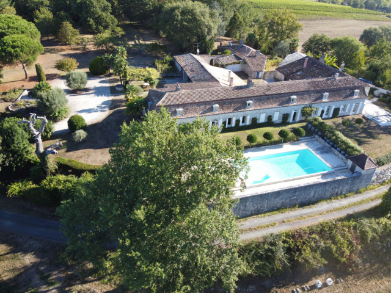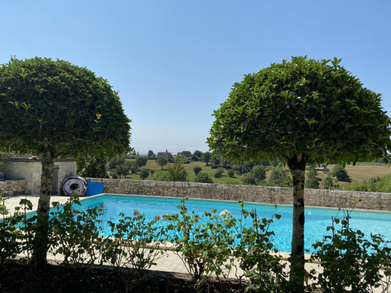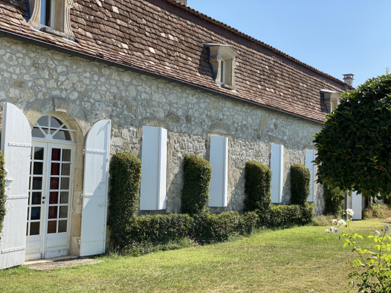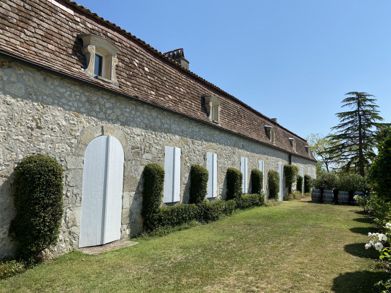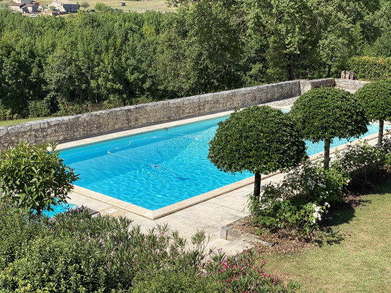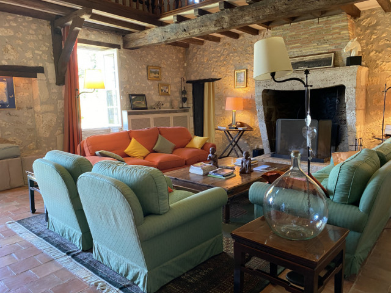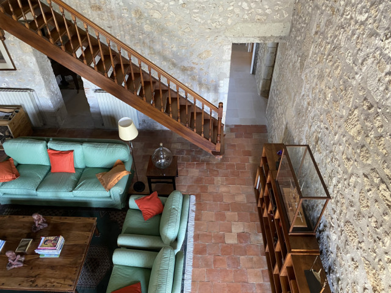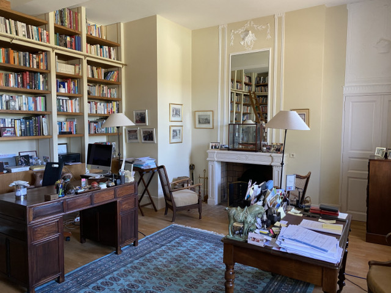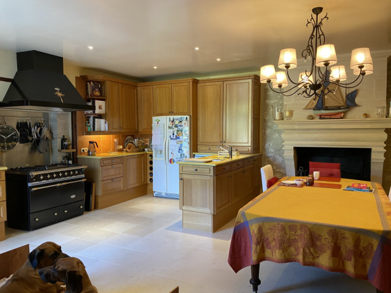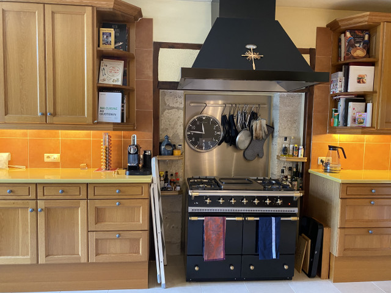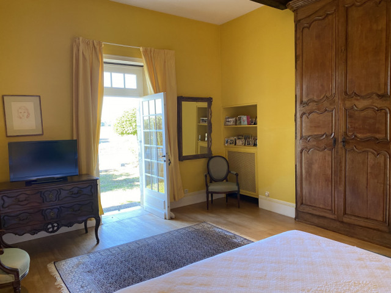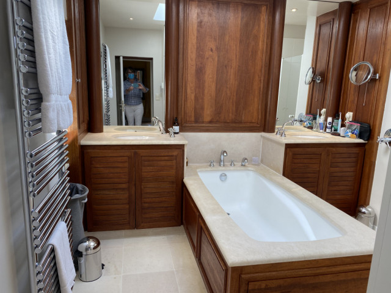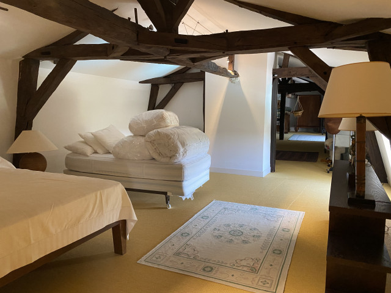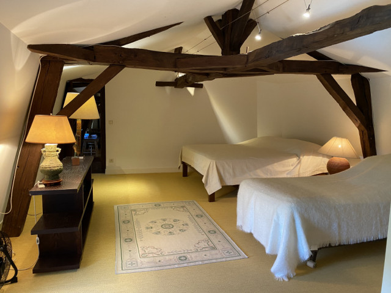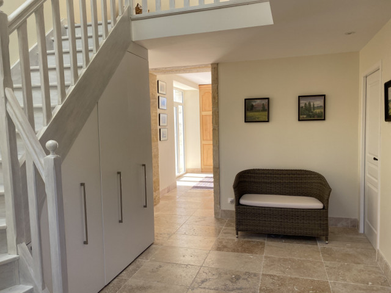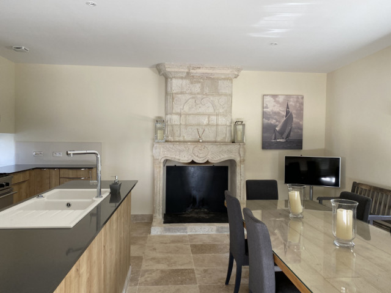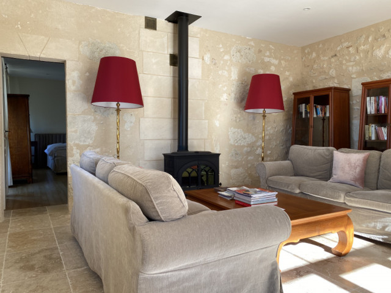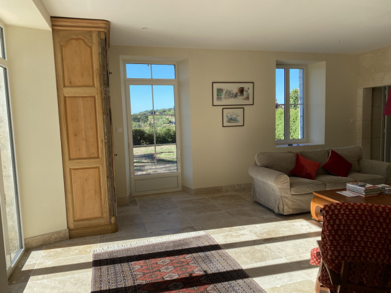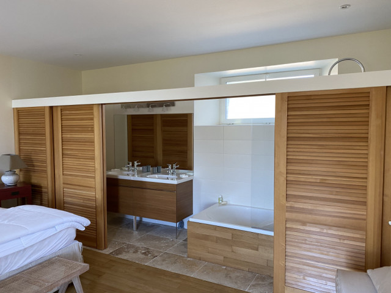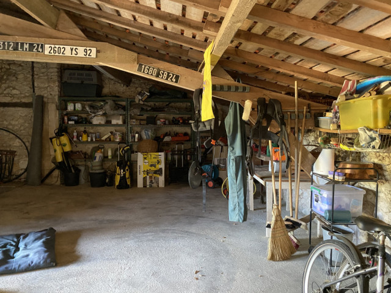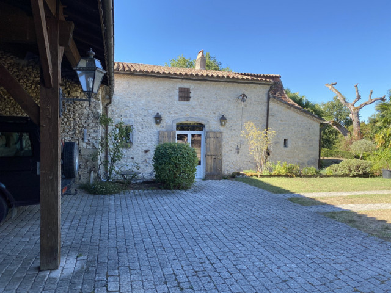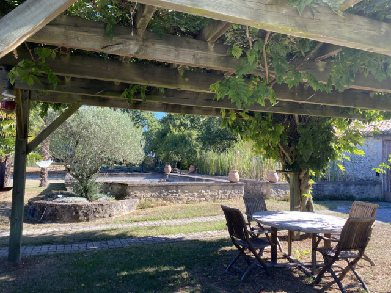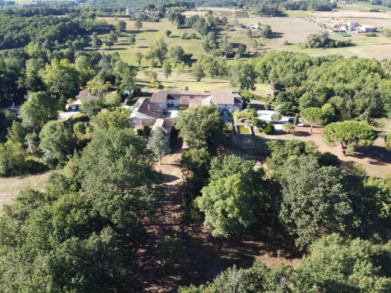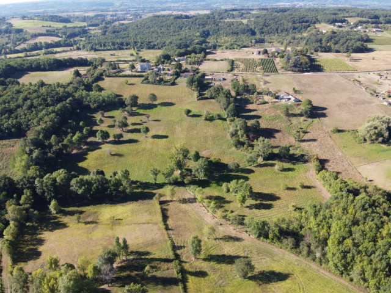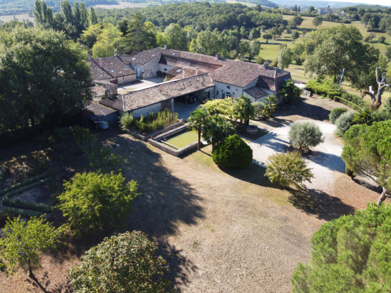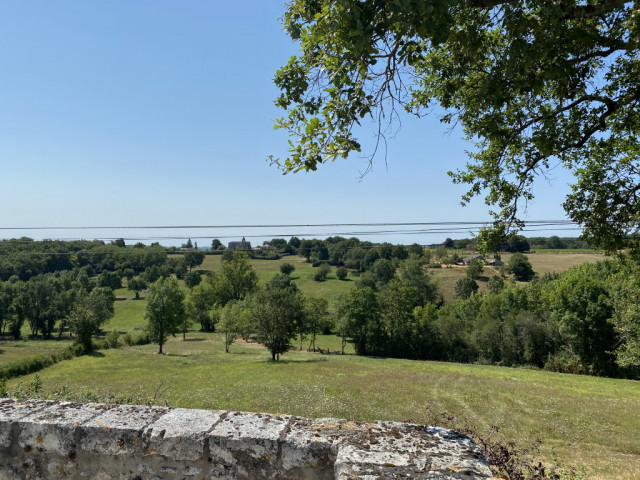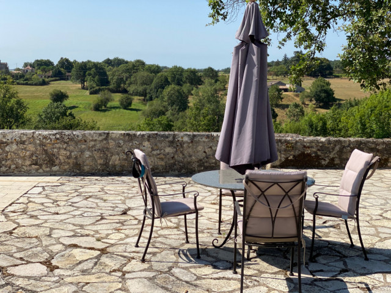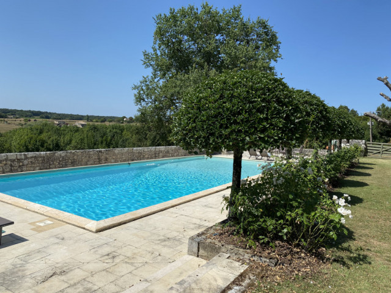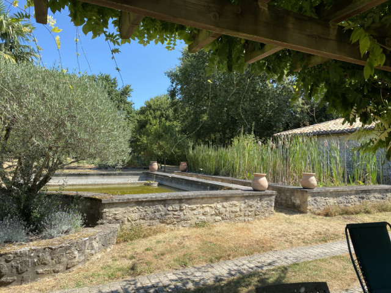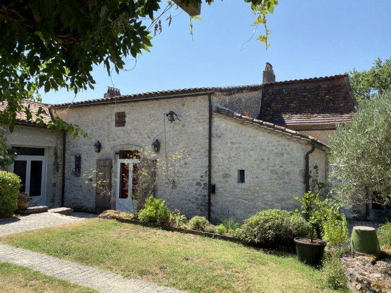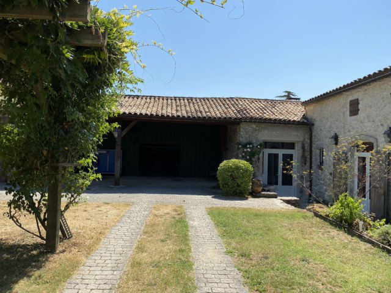Ref.G538 Manor House 1 695 000 € FAI
Description
High up, in tranquil surrounds with breath-taking open views, is this beautiful chartreuse property set in 11 hectares of parkland, with 2 swimming pools, well-maintained gardens, stables and woodland.
This delightful house, which has been fully restored to a high standard has in all, five en-suite bedrooms, a feature mezzanine floor looking over the living room. There is an attached 3 x bedroom apartment/guest house ideal for visitors, who can enjoy their own swimming pool, again as with the main house, extensive open views across the valley.
Many original features have been sympathetically restored and preserved, such as local Girondine floor tiles, fireplaces and oak ceiling beams.
The composition of this property comprises:
- The principal house of 560m2
- An adjoining house/apartment of 160m2
- A further house in stone of 100m2 for restoration
- Attached barn, workshop, boiler room
- A further barn down in the valley
Layout:
The Principal House ground floor:
- A large family kitchen
- Dining Room with bread oven
- Large lounge with fireplace and featuring lovely old doors
- An office
- Master bedroom with complete en-suite facilities and dressing room
- Two further en-suite bedrooms
- A beautiful vaulted wine cellar dating back to original construction of c.1350
Upstairs:
- A mezzanine floor featuring magnificent open beams, looking over the ample lounge.
- A bedroom with Salle d’eau and dressing room.
- A small dormitory (for five single beds)
Adjoining:
- The guest house over 160m2. With private access through a grand entrance hall.
- A lounge with plenty of natural light.
- A fully fitted kitchen.
- Three en-suite bedrooms.
Nearby: there are supermarkets and other amenities within a 10 min. drive.
The ancient town of St Emilion is just a short drive away, while Bordeaux is less than 1 hour drive. Similarly, in the other direction is Bergerac. Both having airports and train services.
More details
- Habitable area630 m²
- Field 110 000 m²
- Rooms16
- Bedrooms7
- Ageorigin 13 th Century
- SDE-SDB7
- Conditionvery good condition
- Setting rural, open views overlooking valley
- Heating central heating oil fired and wood burners
- Drainage individual, up to standard
- Outbuildings workshop, barn and independent barn to renovate
- Airport at 45 min. from Bergerac and 1 hour to Bordeaux
Energy performance diagnosis
Energy consumption (primary energy) for heating, hot water production sEnergy consumption (main energy source) for heating, hot water and sanitary cooling and cooling.
Measurement: : kWhEP/m2.an
Emissions of greenhouse gas emissions (GGS) for heating, hot water and cooling.
Measurement : kgeqCO2/m2.an







 Looking for property ?
Looking for property ? 