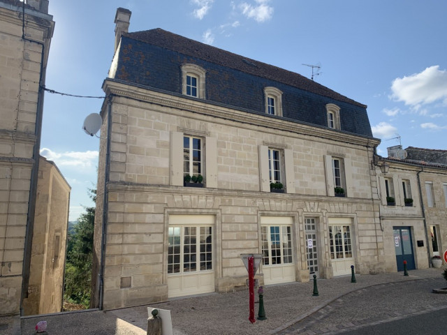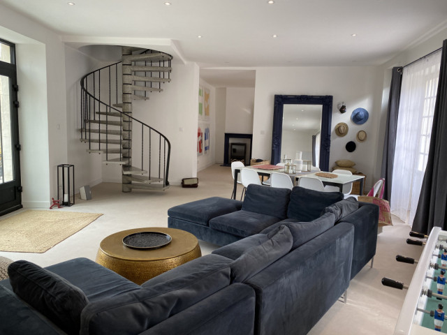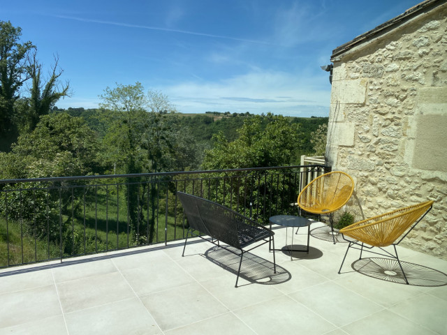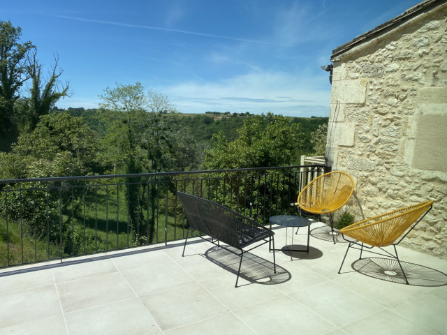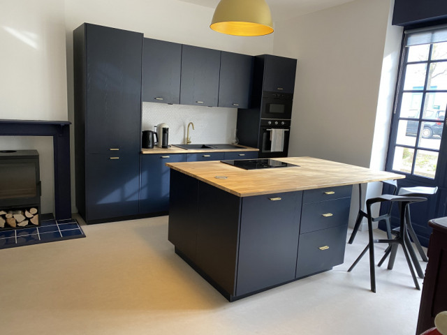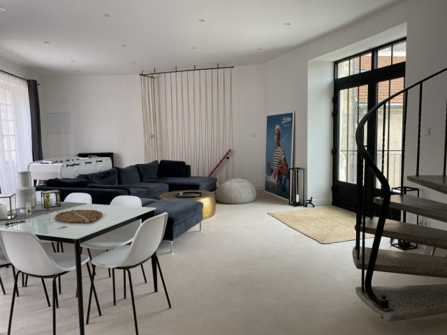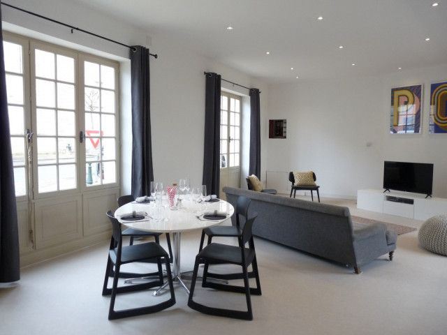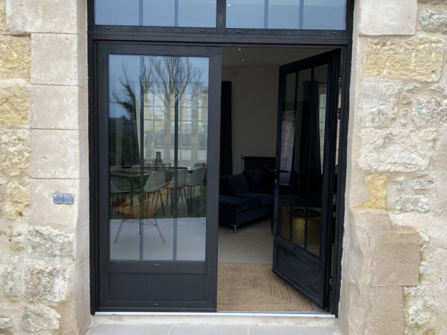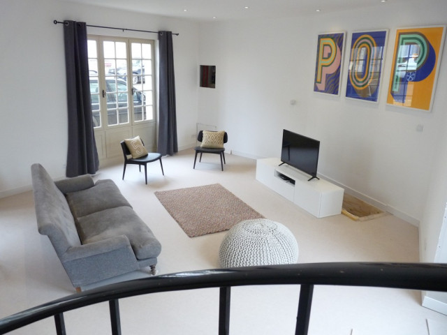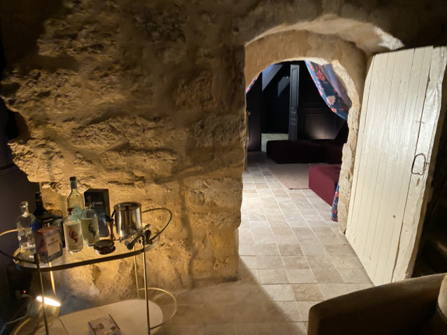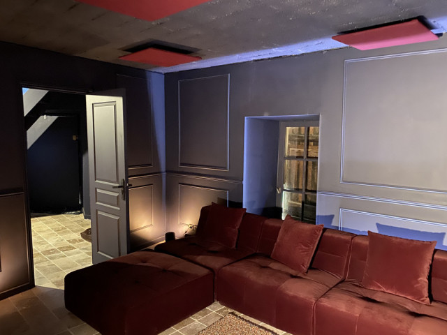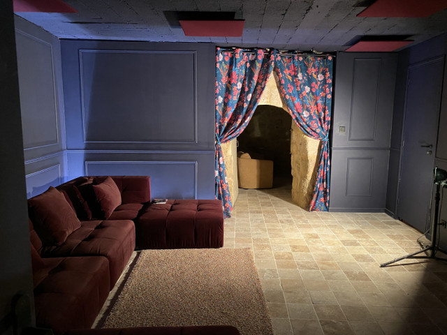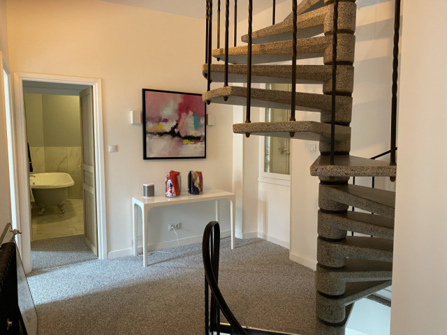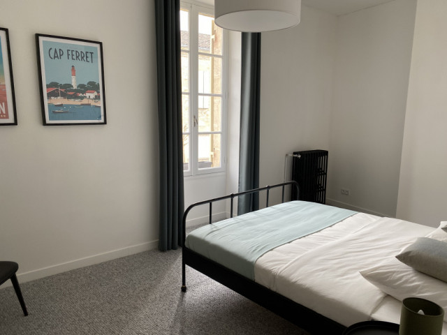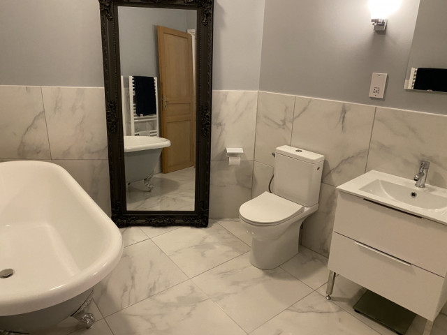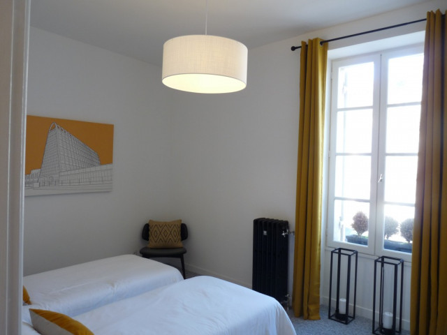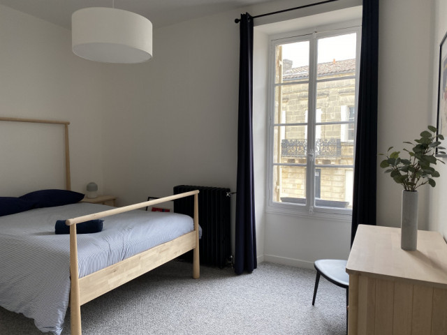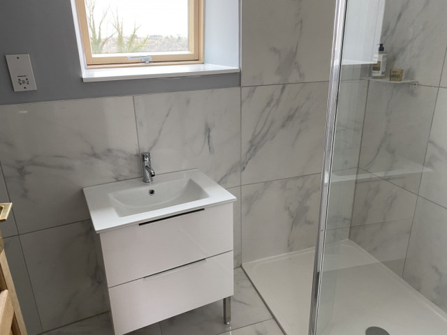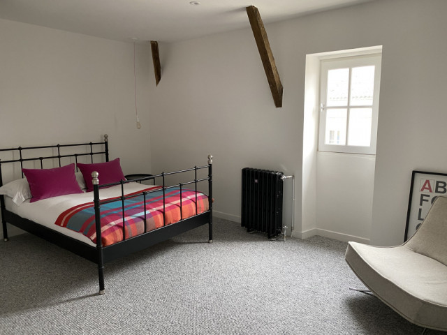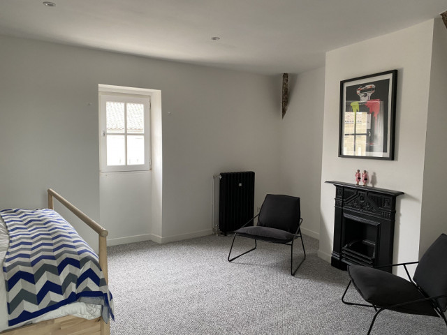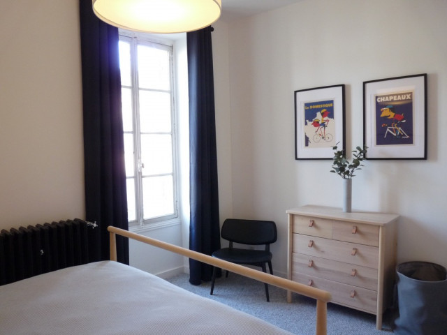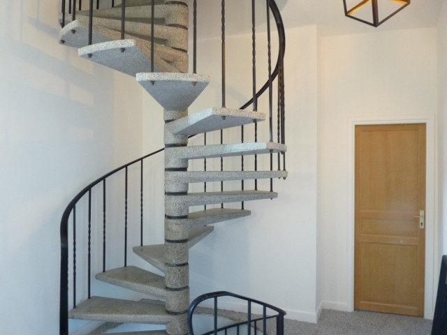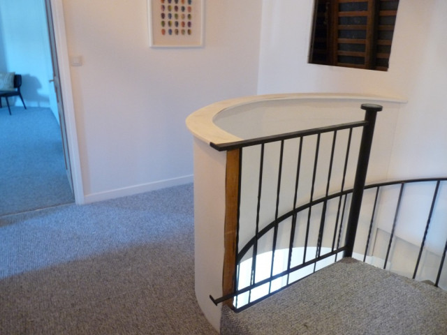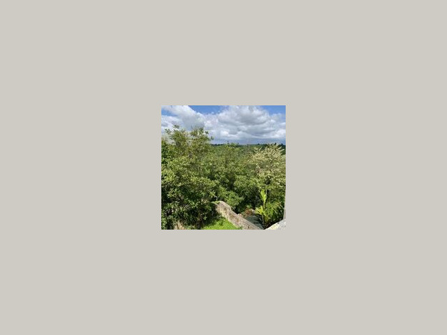Here are a selection of our new listings:
Ref.G510 Village House 395 000 € FAI
Description
In an old village with shops, imposing stone house with terrace and garden. Amazing views over the Durèze valley.
An impressive four story, six bedroom townhouse in the heart of the beautiful village of Gensac in south-west France. Standing out in the village, this house has a solid stone facade with beautiful south facing valley views from its rear terrace and walled garden.
This contemporary designed house includes brand new flooring throughout, double glazed windows/doors to the rear, four bathrooms suites, kitchen with integrated appliances plus brand new wiring, plumbing and gas central heating. Overall footprint is around 350m2 over four floors.
Gensac is ideally located less than one hour from Bordeaux, a vibrant city with fast trains across France and year round international airport. St Emilion the beautiful Unesco World Heritage Site is around 20 minutes away. The neighbouring town of Castillon with its array of shops also has a train station offering regional high speed trains into Bordeaux (around 40 mins) and in the opposite direction, to Bergerac, the Dordogne and beyond.
The village is home to a supermarket, newsagent, bakery, two restaurants, pharmacy and hairdresser. The Dordogne river in just five minutes away and there's plenty of chateau's around the village plus other independent restaurants making this a peaceful but lively area. Local events take place in the village square throughout the summer.
Ground Floor
Lounge: 60 m2
Dual aspect with two large windows to the front plus double glazed double doors onto the south facing rear terrace. A spiral staircase made from granite leads up to 1st and 2nd floors plus a separate staircase goes down to the lower ground level with access to the rear walled garden.
Gas central heating through original cast iron radiators
Kitchen : 23 m2
Off the living room with large front elevation window, fitted dark blue units with centre island for socialising. Integrated appliances include fridge/freezer, oven, microwave, induction hob with downdraft extraction and dishwasher
1st Floor
Bedroom 1
Front elevation with ample room for a king bed.
En-suite with shower, basin with storage under, toilet, heated towel rail, shaver-point
Bedroom 2
Front elevation, with ample room for a king or twin beds.
Bedroom 3
Front elevation with ample room for king bed.
En-suite/Family bathroom with roll top bath, shower, basin with storage under, toilet, heated towel rail, shaver-point
2nd Floor
Bedroom 4
Front elevation with ample room for king bed.
En-suite with shower, basin with storage under, toilet, heated towel rail, shaver-point
Bedroom 5
Front elevation, with ample room for a king or twin beds.
Bedroom 6
Front elevation, wrought iron fireplace, fitted full height double wardrobes and ample room for large king bed.
En-suite shower with velux offering views to the valley, basin with storage under, toilet, heated towel rail, shaver-point
Lower Ground Floor
Technical room with external door, brand new gas boiler, water heater and washing machine.
Further there is a cinema room, and adjacent another little sitting room / wine cellar.
Outside
A south facing terrace off the lounge offering views over the valley plus walled garden with direct access from the lower ground floor
Ample parking is available outside the house and around the village. The current owners also have keys to the bollards directly outside the property so parking here is possible
More details
- Habitable area200 m²
- Field 250 m²
- Rooms10
- Bedrooms6
- Ageancient
- SDE-SDB4
- Conditionin process of renovation
- Setting rural with open views
- Heating central heating town gas
- Drainage mains drainage
- Outbuildings cellar
- Airport at 30 min. from Bergerac and 1 hour to Bordeaux
Energy performance diagnosis
Energy
234D
Energy consumption (primary energy) for heating, hot water production sEnergy consumption (main energy source) for heating, hot water and sanitary cooling and cooling.
Measurement: : kWhEP/m2.an
Greenhouse gas emissions
79F
Emissions of greenhouse gas emissions (GGS) for heating, hot water and cooling.
Measurement : kgeqCO2/m2.an







 Looking for property ?
Looking for property ? 