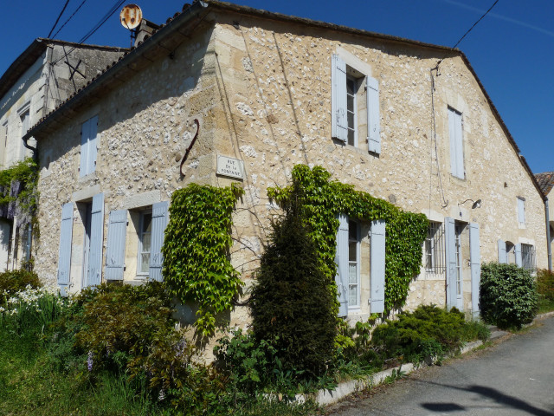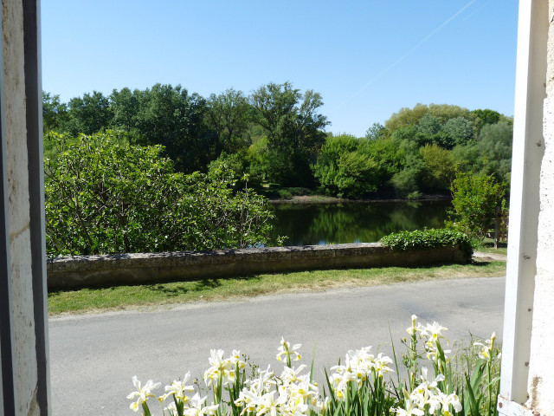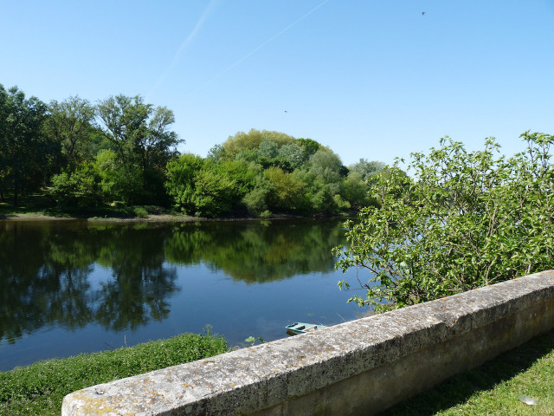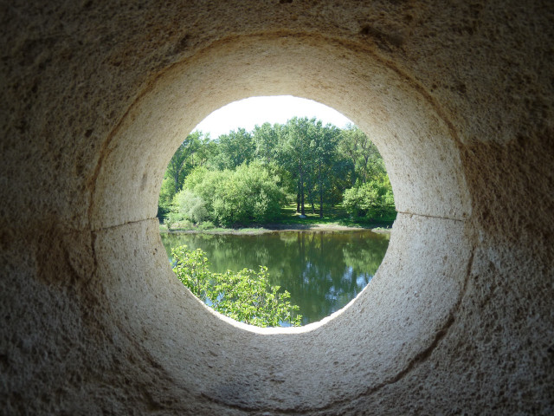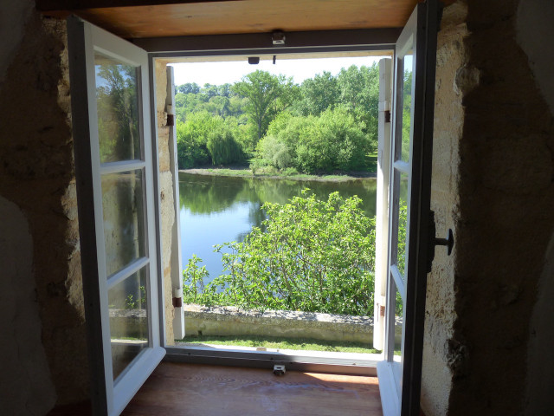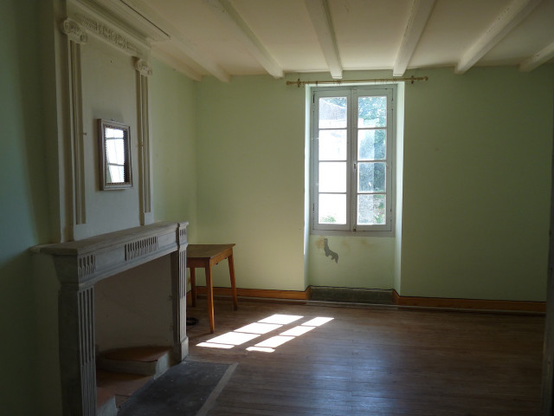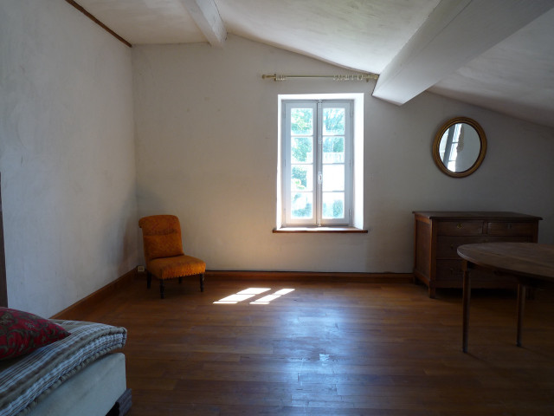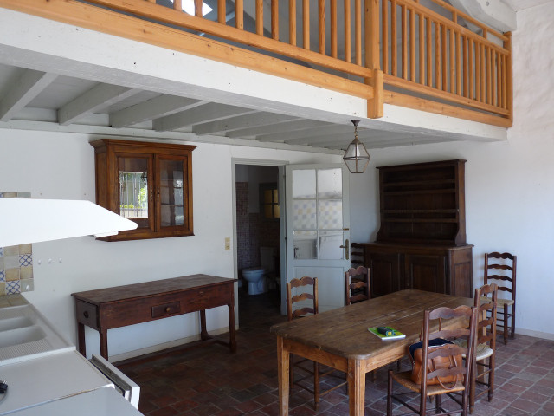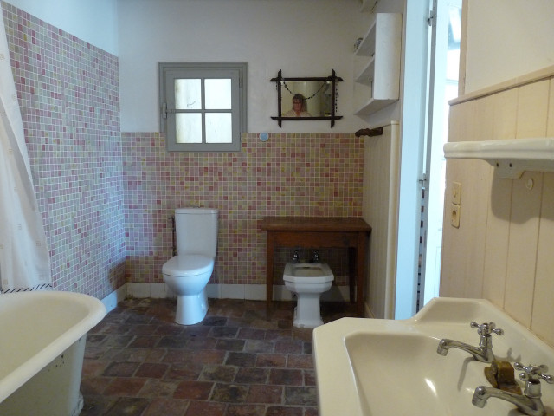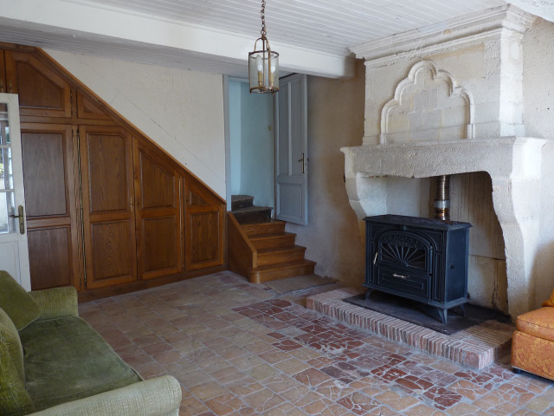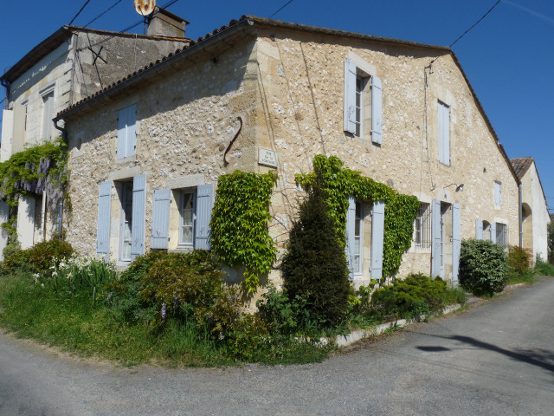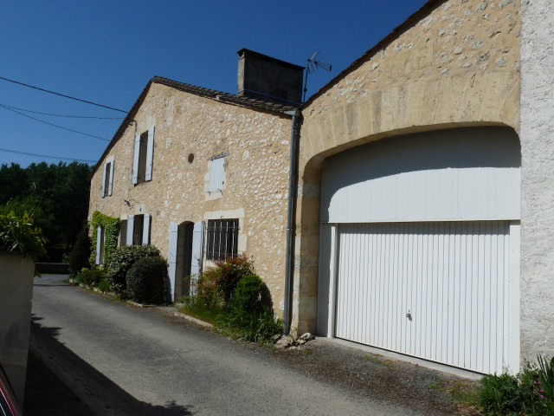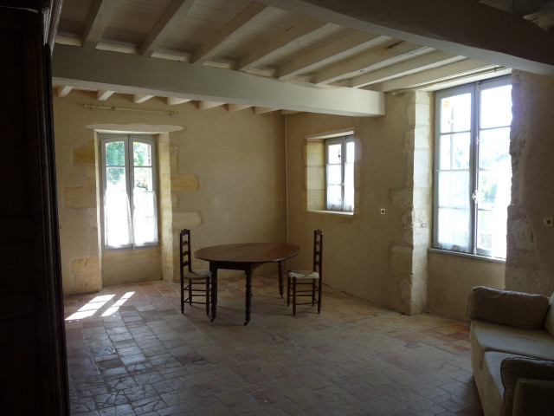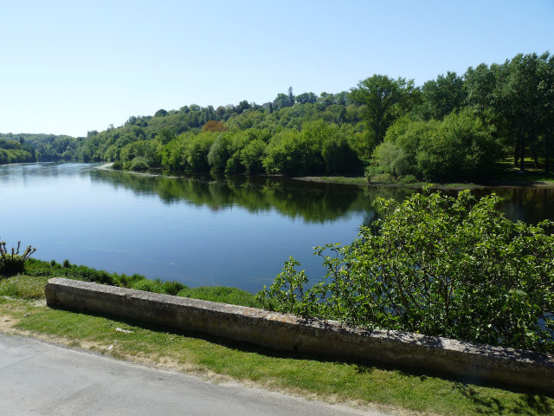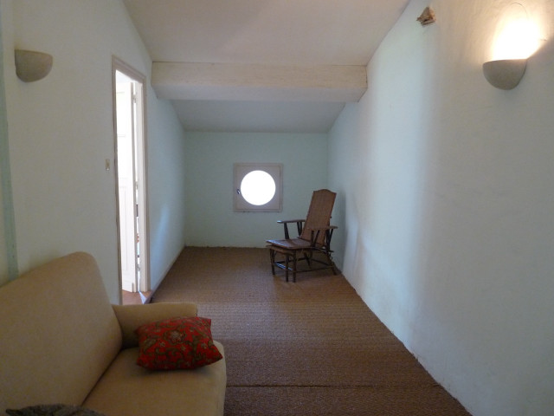Our properties in South West France |
|
Ref.G448 House of character 220 000 € FAI
Description
Situated in a charming residential hamlet on the banks of The River Dordogne, this delightful 18th C stone house enjoys a south facing aspect looking over the river. Not only beautiful views, but straight out of the door in any direction, there are tranquil walks along the lanes and quiet narrow roads. This really is a desireable and sought after location, not too far away from the thriving village of Gensac and the bastide town of Ste Foy la Grande where there are supermarkets, shops and other services.
The house is separated from the garden, by a little road, of 3 metres width. Basically the garden is maintained grassland leading down to the river, where one can moor a small boat or go paddling/swimming. Ideal position for summer barbecues looking across the river.
Large light rooms with plenty of original and interesting features, including an impressive stone fireplace, and original locally quarried floor tiles. The spacious integral garage has a very convenient internal door into the kitchen. Currently two good sized upstairs bedrooms, but a third could readily be made available by utilising the mezzanine floor.
Layout
Ground Floor:
- High ceilinged Kitchen of 28m2 with quarry tiled floor, glazed double doors leading to outside and single door leading into the integral garage of 26m2.
- Off the kitchen, is the Bathroom of 10m2, with WC and bidet.
- Also off the kitchen, is the Dining Room of 27m2 featuring the original high stone fireplace and quarry tiled floor. Built into the wall and partly under the stairs are bespoke quality oak cupboards, made and fitted recently, to a high standard.
- Through to the Lounge of 31m2,which affords views over the river. Again, quarry tiled floor and along one wall, constructed by the same maître-menuisier a perfectly fitted full length open bookcase/shelves in oak.
Upstairs:
- The wooden staircase off the dining room leads up onto a large landing of 22m2. At the end of the landing is a feature "oeil de boeuf" window (see photograph), looking over the river. Off the landing are.....
- Principal bedroom of 23M2 with river view. Floor boarding in chestnut.
- Second bedroom of 19m2 with old stone fireplace
- Large mezzanine floor 26.5m2 with balustrade looking over the kitchen. Washbasin, wooden floor.
More details
- Habitable area180 m²
- Field 260 m²
- Rooms6
- Bedrooms2
- Age18th century - renovated
- SDE-SDB1
- Conditionvery good condition
- Setting Riverside hamlet
- Heating electric and woodburner
- Drainage independent
- Outbuildings integral garage
- Airport 30 mins to Bergerac 1 hour to Bordeaux







 Looking for property ?
Looking for property ? 
